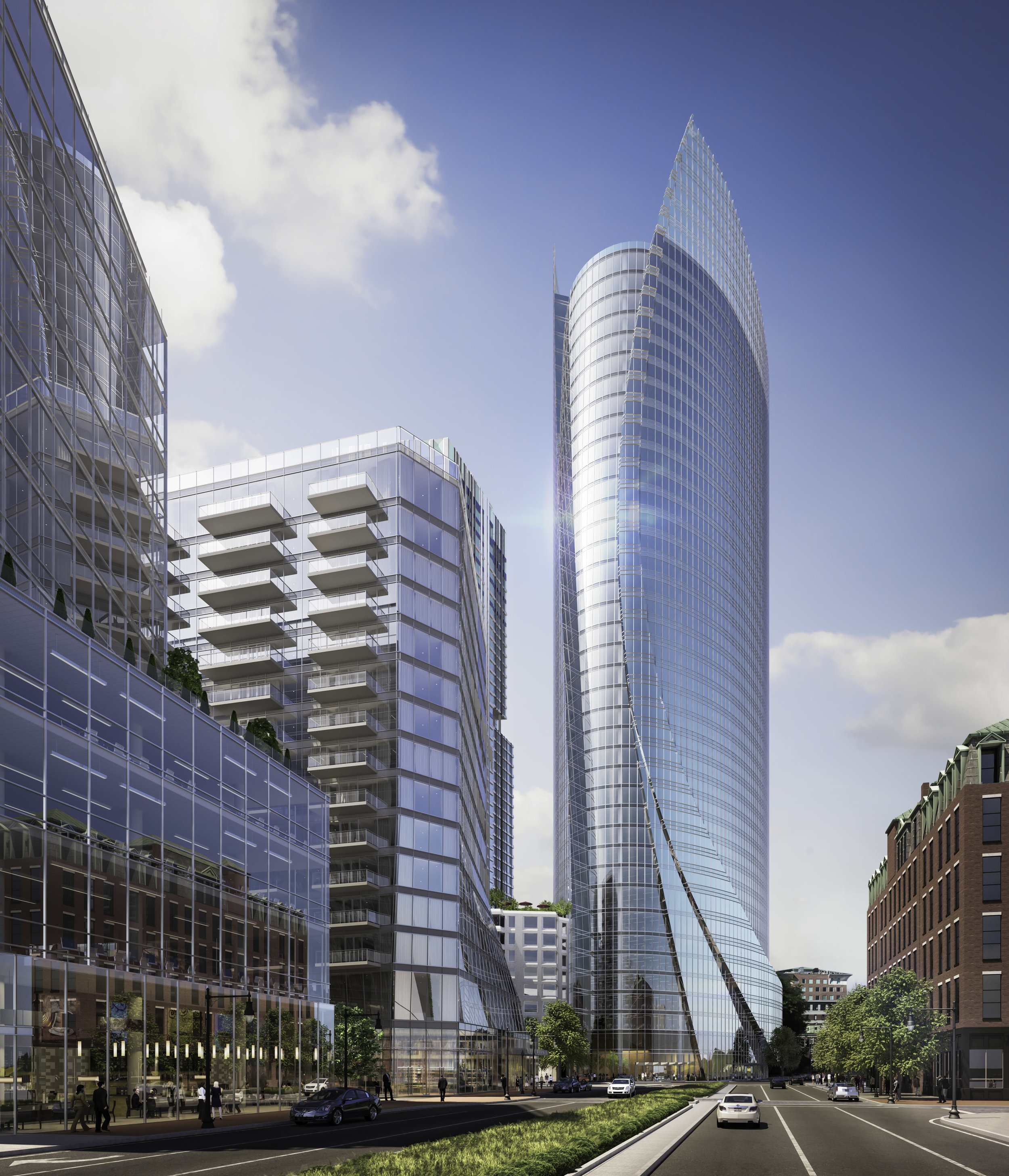IN PARTNERSHIP WITH national real estate advisors, HYM IS redeveloping the government center garage into A 6 building, 2.9 Million sf mixed-use project IN downtown boston.
- World Class Design by Pelli Clark Pelli and CBT Architects
- One of the densest and tallest mixed-use projects ever permitted in the City of Boston
- At full buildout: 800+ residential units, 200 hotel rooms, 1.15 million SF of office space, 82,500 SF of new retail
West Parcel:
- WP-B1: 480’ 45 story Luxury Residential High-Rise
- WP-B2: 528’ 43 story Class A Office Tower (1 million SF)
- WP-B3: 299’ 28 story Luxury Condominium & Residential High-Rise
East Parcel:
- EP-B1: 157’ Hotel / Condominium Mid-Rise
- EP-B2: 152’ Boutique Office Mid-Rise
- EP-B3: 60’ Iconic Retail Building (25,000 SF)
Key Objectives:
- Achieved unanimous BRA and BZC approval for master plan and PDA
- Held over 50 meetings with Impact Advisory Group (IAG), community leaders, neighborhood groups, public agencies & officials
- Comprehensive coordination with MBTA on Haymarket Station relocation and with MassDOT on highway ramps
“In early 2010, HYM stabilized a significantly underperforming existing office and parking garage asset, which had also recently failed in a major permitting effort with the City of Boston. Within a short period of time, HYM had leased 67% of the office and retail space, improved garage revenue by 147% and achieved unanimous approvals for redevelopment of the existing asset into a new iconic 2.9 million SF mixed-use redevelopment.”














